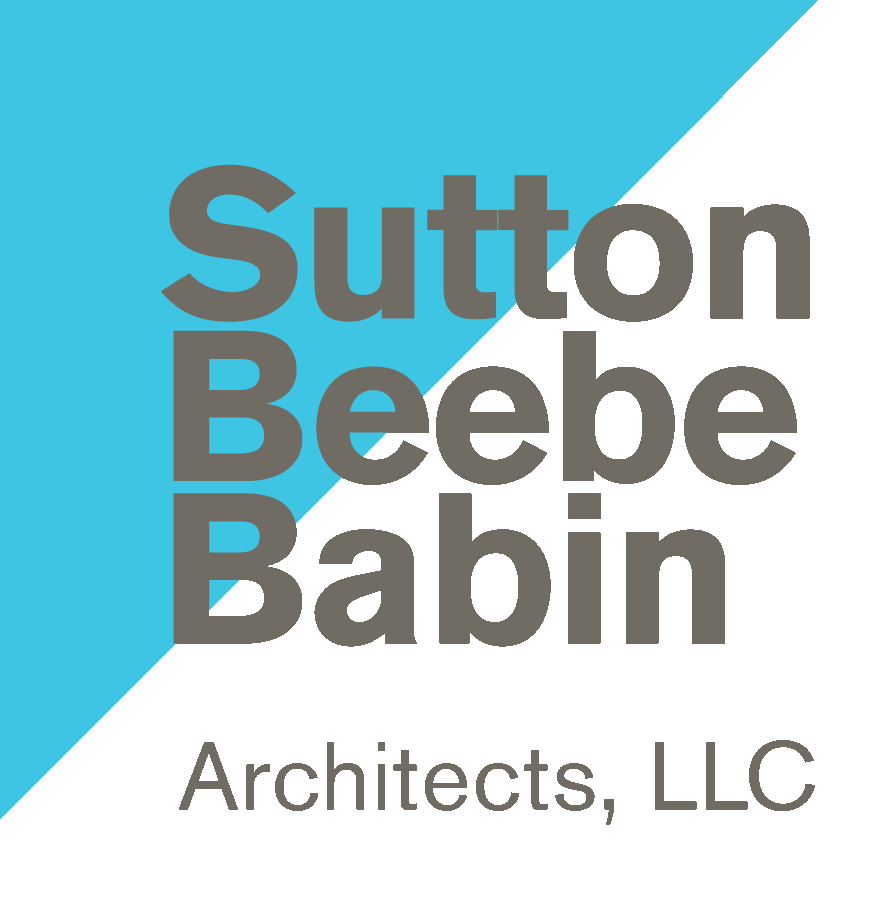
Bossier City, LA
W.t. lewis elementary
60,000 SF
The owner had a fixed budget for a 60,000 square foot K-5 elementary school to house 500 students initially and expandable to 900 students. Identification and separation of age group classroom wings and easily accessible common areas were all requirements for the design of the school.
We sited the building with an entry at each end of a "Main Street Commons", identified by a pitched roof which is visible from all surrounding vantages. One entry is oriented to buses and cars that share a covered walk. The other entry is oriented to students that will walk or bike from a soon-to-be constructed neighborhood.
The school is designecd as six buildings ‑ three classroom clusters (K-1, 2-3 and 4-5), administration / media center, and cafeteria and multi-use gymnasium - connected by the Main Street Commons that reinforces the concept of community. Entries to functional areas are designed with portal frames, canopies, symbols and color variety similar to a village main street.
Color is an important part of learning. Color cues are used throughout the school to symbolize the six functional areas. The three classroom clusters are identified by secondary colors - orange, green and violet. Primary colors - blue, red and yellow - identify the administration / media center and cafeteria / multi-use gymnasium buildings.
Since school has been completed, the occupants and visitors have had an overwhelmingly complimentary response to the interior spaces, interior design and the appropriateness of the spaces as a learning environment for young school-age children. The design was achieved and constructed at a cost below the owners stated budget.
The firm received the ASID South Central Chapter 2009 Excellence in Design Award for Contract/Institutional - Gold Award







