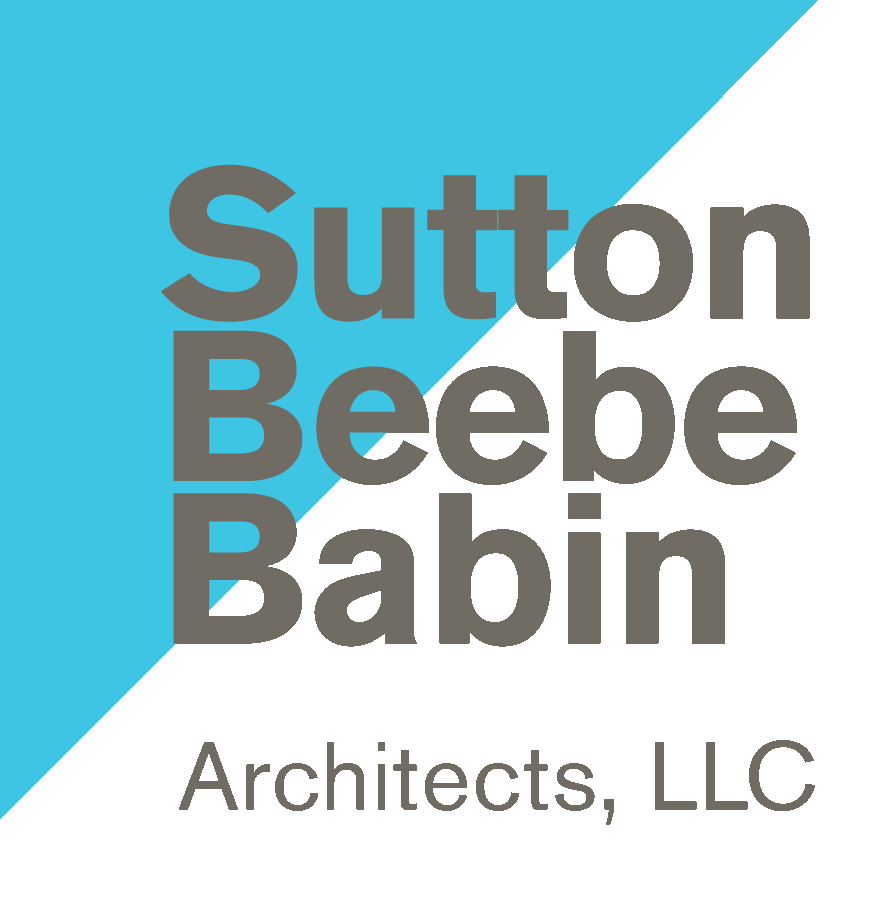
Benton, Louisiana
Cypress baptist church
64,000 SF
Working with the church to develop a budget, program, and presentation materials for fundraising efforts towards the expansion of their facilities, the program included multiple phased areas with a new 2,000 seat Sanctuary, new Pre-School Wing, and large circulation areas that can be used as fellowship space for gatherings. This new expansion connects all the existing buildings to bring everything under the same roof. It also includes areas of future expansion while meeting the current needs of the church.
The challenge of this project was to provide a 2,000 seat contemporary worship space on a budget. They wanted acoustics to be adequate for weekly services and concerts/plays. (The church requested that the sanctuary be designed for small intimate settings or large full house services) A Children’s wing was added that was both fun for the kids, cutting edge and functional for a variety of different needs.
The design incorporates state of the art lighting, sound, and video production. LED light fixtures are used throughout the facility to reduce overall energy consumption and reduce maintenance needs. All the exposed steel in the Sanctuary is treated with foam for both fire proofing and acoustics. Sound panels are strategically placed around the large room to provide to correct level of sound without reverberations. Lighting is designed to be flexible so if only using a portion of the Sanctuary, the lighting can be adjusted accordingly. Seating is designed with 4 different fabrics so the sanctuary always looks full no matter the number of people.
This project was fully modeled in 3D using Revit. Models were generated by the Architect, MEP Engineers and Structural Engineers to provide a coordinated solution.







