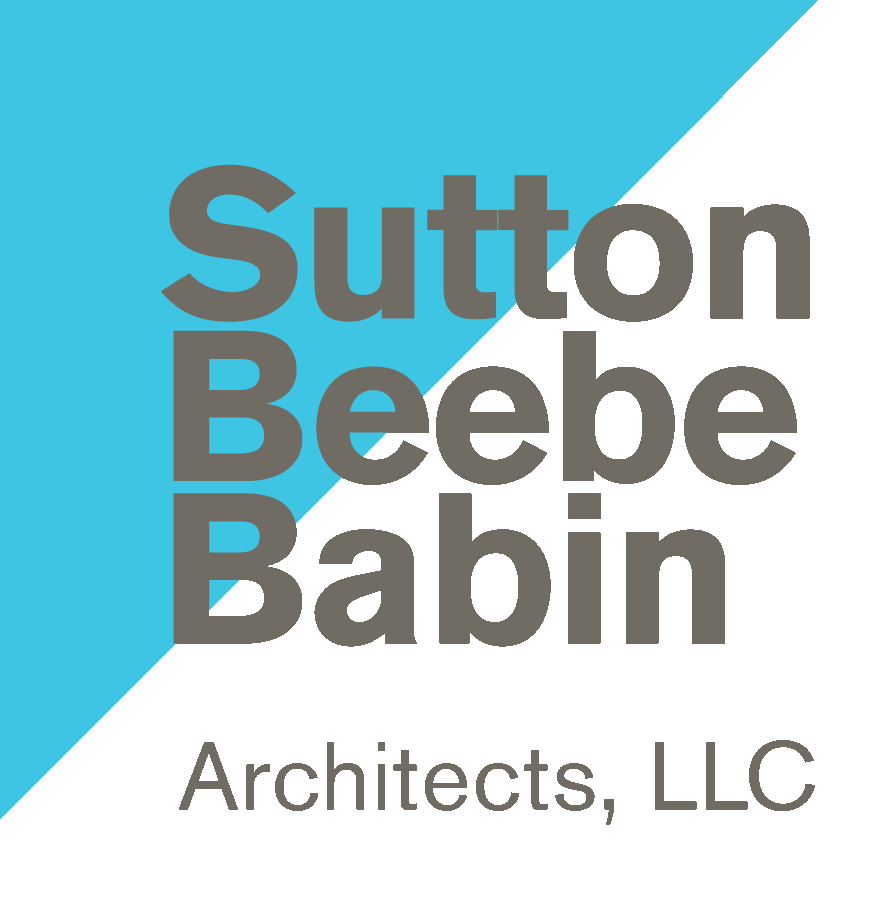
Shreveport, Louisiana
Biomedical research foundation
3,680 SF
A local economic development foundation moved to new office space and requested a flexible approach.
Two factors which informed the approach to this office relocation were the possibility of relocating again in the future (the offices are located in an incubator building serving their mission statement) and the need for adaptability in the new buildout. A demountable wall system was selected after being compared to conventional drywall for cost and flexibility and the furniture for the project is integrated into the wall system and allows a flexible arrangement also. Low voltage LED lighting was used as it could be reconfigured by their in-house staff without the need for an electrician and the entire system can be relocated to another building and the space they currently occupy can be built out for a new incubator tenant. Due to the collaborative nature of their business extensive use of glass marker wall panels are used throughout including two walls of the conference room; the monitor in the conference room is also embedded behind a clear glass wall panel to allow brainstorming collaboration markups over the projection of plans or graphics.



